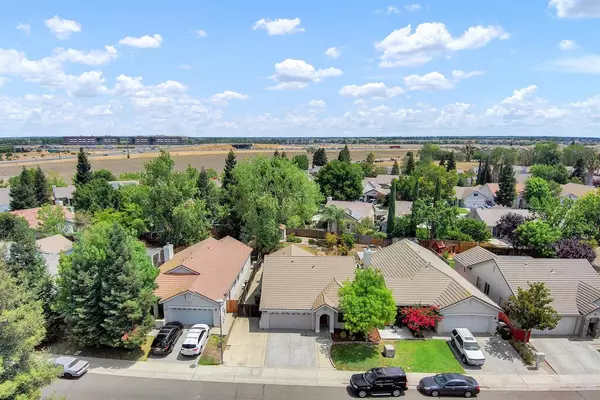$500,000
$499,000
0.2%For more information regarding the value of a property, please contact us for a free consultation.
3 Beds
2 Baths
1,441 SqFt
SOLD DATE : 09/09/2021
Key Details
Sold Price $500,000
Property Type Single Family Home
Sub Type Single Family Residence
Listing Status Sold
Purchase Type For Sale
Square Footage 1,441 sqft
Price per Sqft $346
Subdivision Gateway West Village
MLS Listing ID 221066513
Sold Date 09/09/21
Bedrooms 3
Full Baths 2
HOA Y/N No
Originating Board MLS Metrolist
Year Built 2000
Lot Size 7,501 Sqft
Acres 0.1722
Property Description
Come fall in love with this beautiful home that has great curb appeal and an extended driveway with possible RV parking. The side gate opens to even more space, all the way to the backyard! Walk into a bright and open floorplan that has a seamless flow and views across the family and living rooms with high ceilings and tons of windows! This home is move-in ready and great for entertaining. Cozy by the fireplace in the winter or enjoy the huge backyard fit for BBQ's and family fun in the summer! The kitchen opens to the large family room and backyard. The Master Bedroom offers tons of space with a walk-in closet fit for two and a bathroom with lots of storage and dual sinks! The other two bedrooms are just the right size for the kiddos, a home office, or visiting guests. Close to the freeway, schools, shopping an much more! Get your offers in quickly before your perfect home is gone!
Location
State CA
County Sacramento
Area 10834
Direction Arena Blvd West ,left on Duckhorn Dr., right on Saintsbury dr., right on Flora Springs Way, left on Groth circle.
Rooms
Master Bathroom Double Sinks, Tub w/Shower Over, Window
Master Bedroom Walk-In Closet
Living Room Great Room
Dining Room Dining/Family Combo, Formal Area
Kitchen Pantry Cabinet, Tile Counter
Interior
Heating Central, Fireplace(s)
Cooling Ceiling Fan(s), Central
Flooring Carpet, Laminate, Tile
Fireplaces Number 1
Fireplaces Type Living Room, Wood Burning
Window Features Dual Pane Full
Appliance Free Standing Gas Oven, Free Standing Gas Range, Dishwasher, Disposal, Microwave
Laundry Cabinets, Electric, Inside Room
Exterior
Parking Features Attached, RV Possible
Garage Spaces 2.0
Fence Back Yard
Utilities Available Public, Natural Gas Connected
Roof Type Tile
Street Surface Paved
Porch Uncovered Patio
Private Pool No
Building
Lot Description Landscape Back, Landscape Front
Story 1
Foundation Slab
Sewer In & Connected
Water Public
Schools
Elementary Schools Natomas Unified
Middle Schools Natomas Unified
High Schools Natomas Unified
School District Sacramento
Others
Senior Community No
Tax ID 225-1380-091-0000
Special Listing Condition None
Read Less Info
Want to know what your home might be worth? Contact us for a FREE valuation!

Our team is ready to help you sell your home for the highest possible price ASAP

Bought with Valley Properties







